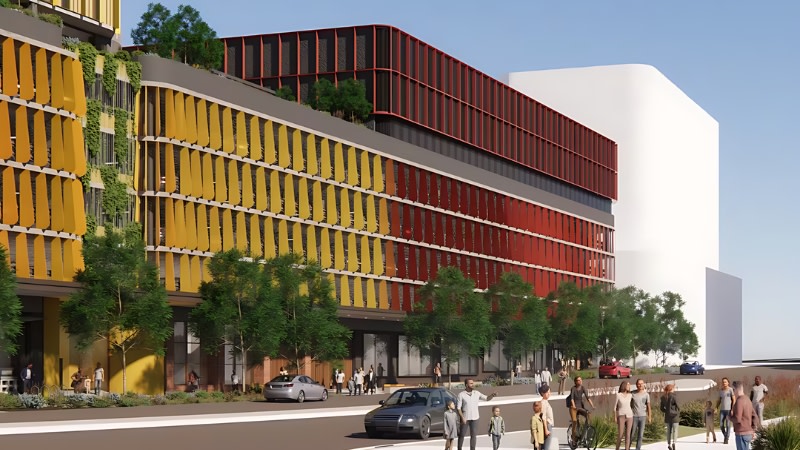Colourful Carparks in Perth’s South Under Consideration

More than 2000 new parking spaces would be added to a growing Perth hospital hub under two colourful applications before the WA Planning Committee.
Civil and building company Georgiou Group has filed plans for a six-storey, $85-million carpark of 1503 bays for crown land at 2 Winch Way, Murdoch, about 16km south of the Perth CBD by road.
It would replace 230 at-grade parking spaces used by staff from the South Metropolitan Health Service and will connect with a neighbouring multi-level carpark now under way.
That carpark is scheduled to be completed by June of 2027 ahead of the opening of the Women and Babies Hospital in the Fiona Stanley Hospital precinct.
A WA government department, the Office of Major Transport Infrastructure, engaged Georgiou Group for the project.
“The anticipated transport growth associated with general urban growth in the locality will result in congestion and operational deficiencies on the road network even without the Women and Babies Hospital project being considered,” a transport summary for the application said.
Georgiou Group has had a busy year to date, including securing a $1-billion tender for the south-east Perth highway extension within the Tonkin Extension Alliance consortium in February.

Earlier, property group Hesperia filed plans to build a Hassel-designed carpark at 55 Barry Marshall Parade in the suburb at a cost of $50 million.
It would neighbour the developer and Foundation Housing’s plans for 216 apartments and 14,856sq m of office floorspace as well as ground floor retail approved in mid-2024.
The development comprises a 24-storey build-to-rent tower with 70 per cent affordable and 30 per cent social housing units.
Proposed for the 2370sq m vacant site at the entrance of the Murdoch Health and Knowledge Precinct is a seven-storey carpark of 564 spaces.
The ground floor could include end-of-trip facilities, a lift lobby, and 1030sq m of commercial tenancies for a cafe, consulting rooms, medical centre and bar.













