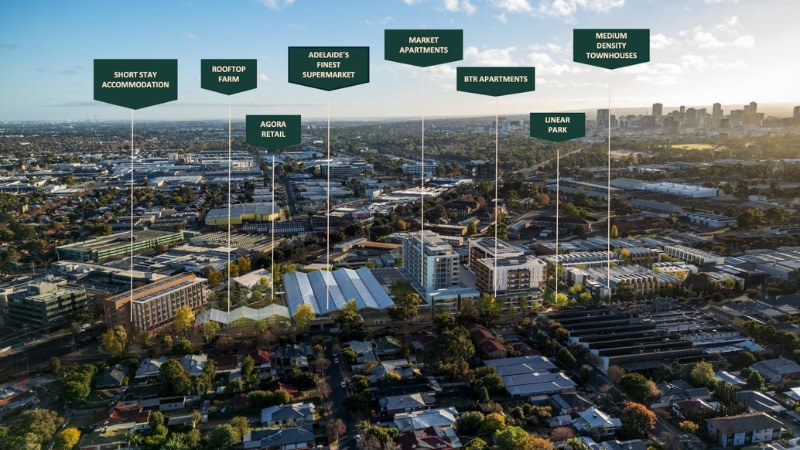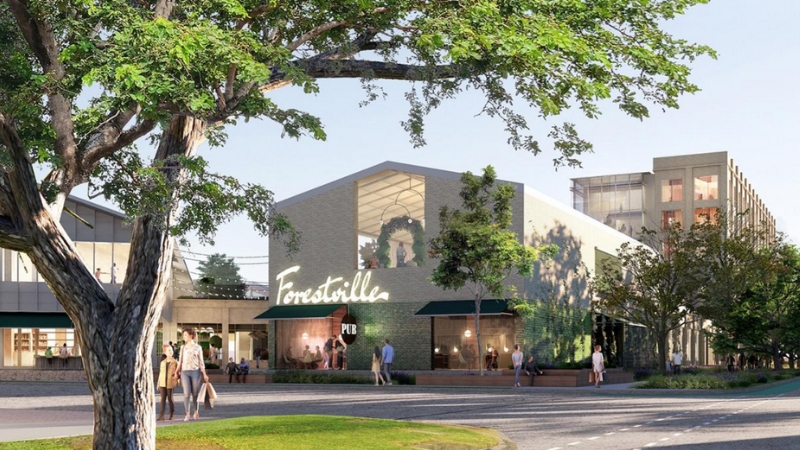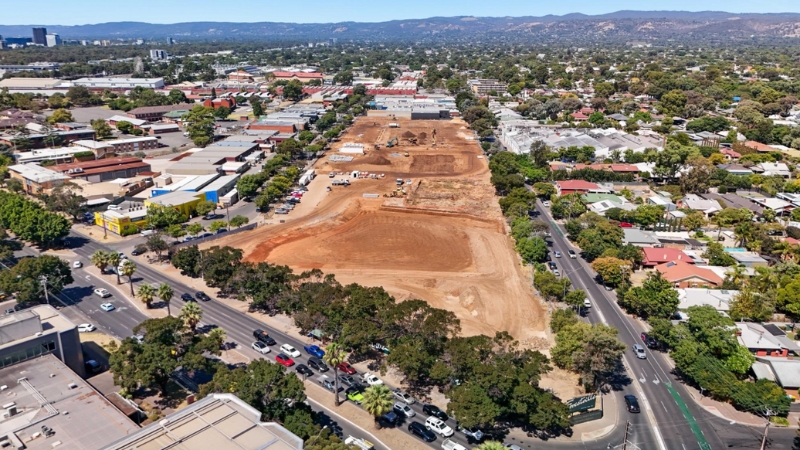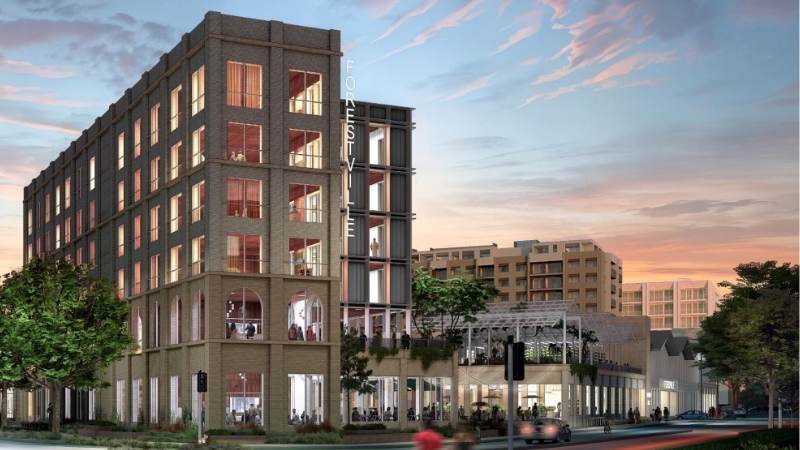Adelaide Consortium Tweaks $250m Forestville Plans

Plans comprising a rooftop farm, urban green school, market square and hotel surrounded by more than 300 new homes are expected to become a focal point for Adelaide’s fringe.
The consortium of Commercial Retail Group, Peet Limited and Buildtec is making final variations to the 2024-approved plans for Forestville in the city’s inner south-west.
The SA Government acquired the 3.6ha site, a former Le Cornu furniture store, Chrysler factory and World War II-era weapons factory, in 2020. It took it to market the following year, which is when the consortium picked it up.
The revisions split the site into three precincts, shift the farm location to access better sunlight, reduce the apartment yield by nine units, halve the parking to 362 spaces and make architectural changes.
Precinct one would be residential, offering 71 townhouses and an apartment building of 152 units plus open space.
The mixed-use precinct, dubbed The Agora, would be in the middle of the site and comprise a market square, large supermarket, farm for education and hospitality, a six-level hotel and shops.
The final precinct includes an apartment building up to 10 storeys that would include a four-level podium and 93 apartments with access to the roof terrace of the middle precinct.

The Future Urban planning report for the proposal said these changes were a purposeful design evolution.
“The refined vision offers an enhanced response to real-world commercial conditions, stakeholder input and market feedback while still holding firm to the original, approved vision,” the report said.
The latest plans for Lot 501 Maple Avenue at Forestville, formerly 10 Anzac Highway, about 3.5km from the CBD, are on notification with Plan SA until October 9.
Construction has begun on the Forestville project and 65 per cent of the terrace homes have been sold. Work on the apartments is expected to start in mid to late 2026.
Commercial Retail Group director Spero Chapley said the key elements of the project were unchanged and made the urban green school, farm and accommodation more cohesive.
“There’s already strong demand for apartment living at Forestville and we are confident that the reconfigured plans will deliver a much-improved project for our residents by bringing them together into the heart of the masterplan,” Chapley said.
“They will also help better activate public space by bringing the community together into a vibrant central hub.
“As a family, it’s important for us to ensure we deliver on our vision and create a ... project unlike any other in South Australia, and where opportunities exist to enhance the project, we will continue to do so.”
The project is expected to be completed by the end of 2028. It has been designed by Kerstin Thompson Architects, Nelson + Koo, and Studio Gram.












