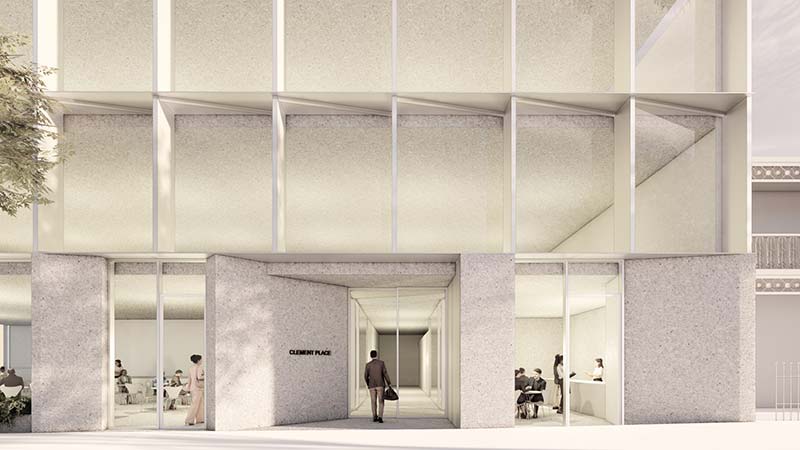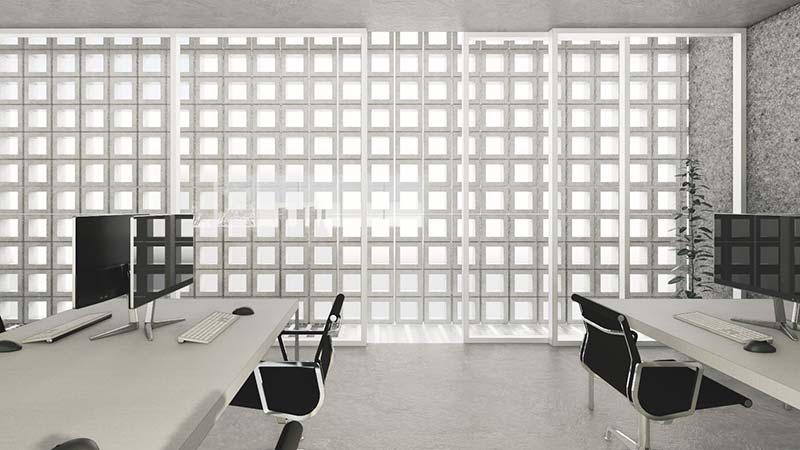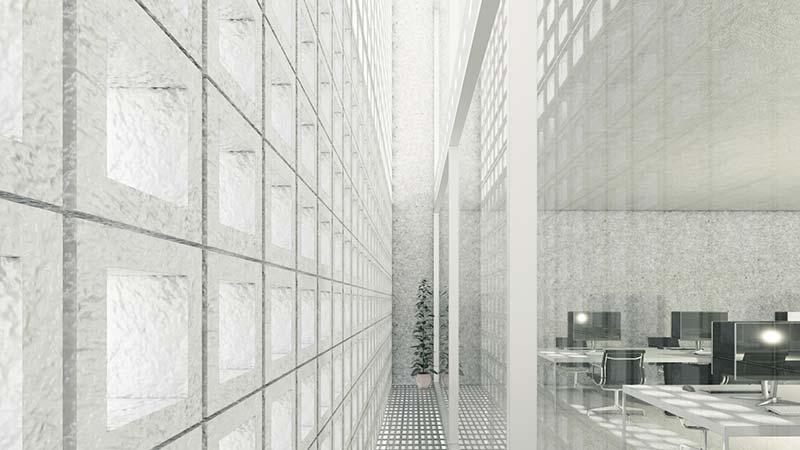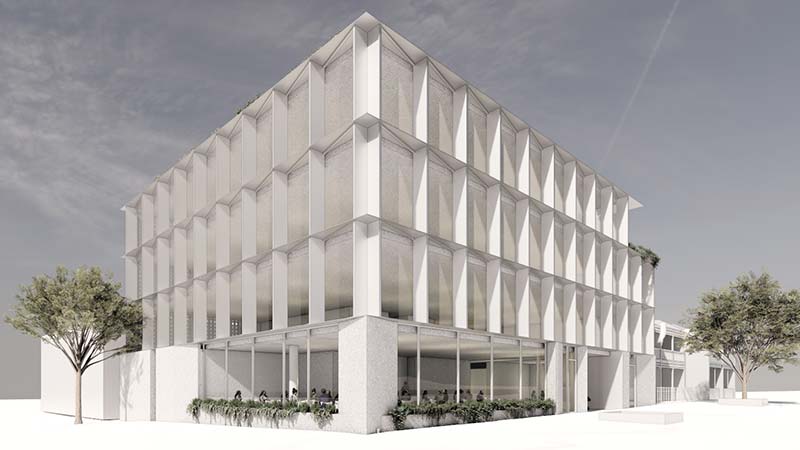Jinding Files Plans for West Melb Witches in Britches Site

Three years after snapping up the former Witches in Britches restaurant for just over $7 million, Jinding has filed plans to transform the prominent West Melbourne corner into a boutique office and retail development.
The Melbourne-based developer has proposed a five-level building designed by Carr Architecture that would deliver about 1900sq m of office space above 300sq m of ground-floor retail and hospitality tenancies.
The 745sq m site at 78–86 Dudley Street is opposite Flagstaff Gardens on the edge of the Hoddle Grid, 1km from the Melbourne CBD.
Contour Consultants prepared planning documents on behalf of JD 78 Dudley Pty Ltd, a Jinding subsidiary. The application is under assessment by the City of Melbourne.
The urban context report describes the proposal as a “boutique workplace and retail development that responds to its heritage setting and scale controls”.
Ground-floor tenancies would include food, beverage and retail uses designed to activate the Dudley Street frontage.
Three primary office floors would provide flexible floorplates suited to small and mid-sized tenants. A rooftop terrace on the top level would feature communal open space and landscaping for occupants, with end-of-trip facilities and building services on the lower-ground level.
Originally the site of the Flagstaff Inn, later renamed Flagstaff Family Hotel and then Flagstaff Hotel, it has been used for hospitality as far back as 1869.
According to Urbis advice, the building was either rebuilt or remodelled during the early 20th century. It’s currently the Witches in Britches theatre restaurant and has a significantly altered facade.
The proposed building would rise to a maximum height of 14m, and upper levels would be set back to “respect neighbouring heritage parapet heights”.
The site is graded non-contributory within a broader heritage precinct.
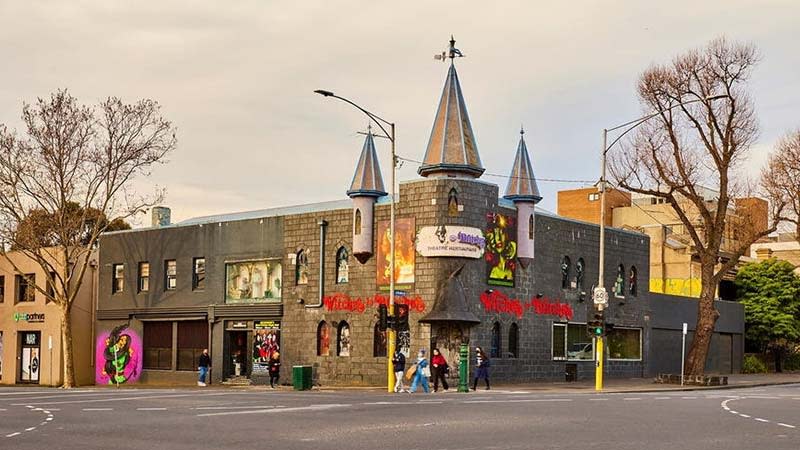
When the site was acquired in November 2022, chief executive Jay Song said it added “diversity within our property portfolio with high potential for a mixed-use project”.
That portfolio includes Jinding’s first South Australian play made earlier this year—a $180-million masterplanned community at Mount Barker of more than 350 housing lots as well as parklands.
Meanwhile in Queensland, the developer submitted a reworked proposal in June seeking to add five levels to an approved 28-level highrise on the site at 9-11 Thornton Street, Surfers Paradise.
In February, Jinding completed its first masterplanned estate, on a site bordering the Royal Botanic Gardens at Cranbourne in Melbourne’s south-east.
That 29ha site comprises 321 lots ranging from 210 to 1237sq m and has a gross realisation value of $127 million.
And in May this year, civil works began on its 164-townhouse project at Armstrong Creek, 9.5km south of the Geelong CBD.
