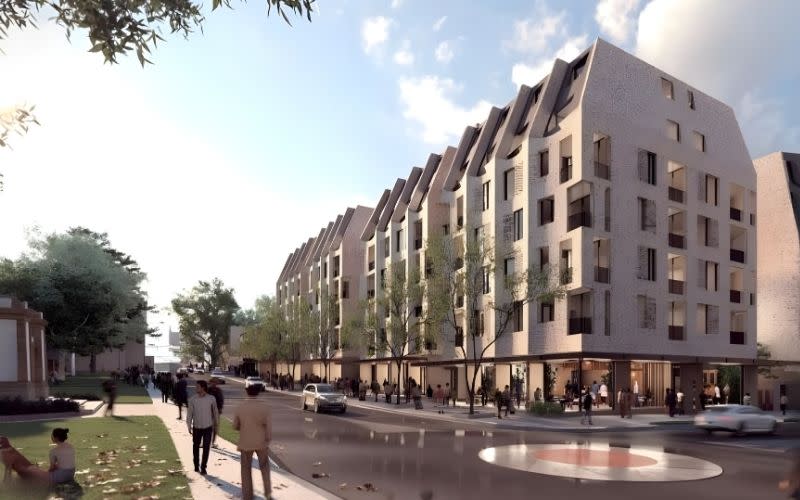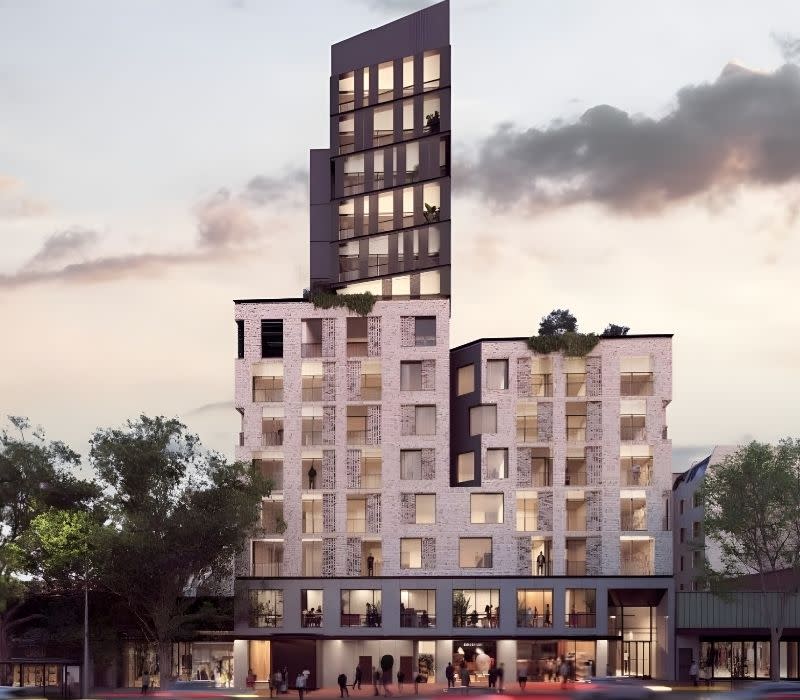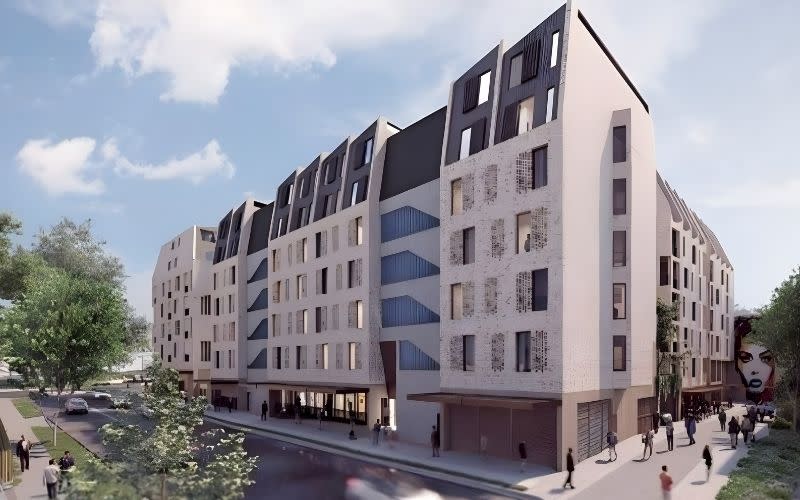Court Waves Plan for $156m Wollongong Precinct Ahead

A $156.6-million, five-building precinct in the centre of Wollongong centre secured court approval, one of two city projects cleared by the NSW Land and Environment Court on the same day.
The ruling allows Themisto Pty Ltd to advance redevelopment plans lodged in August last year for a 7014sq m site spanning 65-67 Burelli Street, 93-95 and 97-103 Church Street and 52 Stewart Street.
Themisto turned to the LEC after the Wollongong City Council did not determine the application in the required timeframe.
Existing commercial buildings, including Diamond Plaza, will be demolished for five mixed-use buildings comprising ground-floor retail and commercial space, 204 apartments and three basement levels.
Architectus refined the scheme during the appeal, increasing the yield from 202 to 204 apartments.
The council re-notified the revised plans between July 29 and August 12 this year and received no further submissions.
Plans across the precinct show ground-floor tenancies, upper-level housing and a network of open spaces.

Landscape material before the court identified a central courtyard, first floor commercial terraces, planted apartment terraces on Buildings A and E, a new laneway and communal open space beside Building D.
Height on Building E peaks at 25.574m in a location mapped at 24m, with development documents saying the lift in ground levels along the eastern edge was introduced “to facilitate a future through site connection” rather than add extra floors.
Acting Commissioner Gabrielle Kullen, who heard the appeal, accepted the variation.
In her decision, she found the change adds no additional floors, affects only “the southern portion of the roof form” and “will not give rise to adverse overshadowing of neighbouring or nearby properties or MacCabe Park”.

She then turned to the spacing between buildings, which is narrower than local rules usually require.
Kullen accepted the arrangement, saying it still satisfied Apartment Design Guide objectives and resulted in slimmer buildings rather than one larger block.
Kullen accepted the layout, concluding it maintained daylight, privacy and solar access for surrounding properties and MacCabe Park.
Consent was granted for three basement levels with 260 parking spaces and removal of four trees, while the heritage-listed Hill’s figs on Burelli Street remain protected under detailed arborist conditions.

Kullen finalised the project through a section 34 agreement and ordered the applicant to pay $7000 to Wollongong City Council to cover costs thrown away by late plan amendments during the Court process.
A second Wollongong project was resolved the same day, this one at 101-113 Keira Street.
The DA went to the LEC as a deemed refusal after the council failed to determine the application in the required timeframe.
Consent was granted to the $12.9-million, seven-storey shoptop housing building by 101 Keira Street Pty Ltd, designed by Couvaras Architects.
Plans include one basement level and a mix of residential, visitor and commercial parking.














