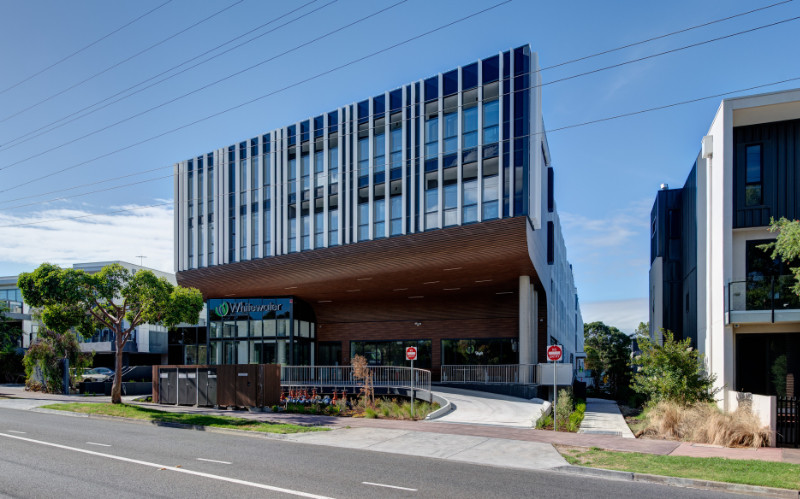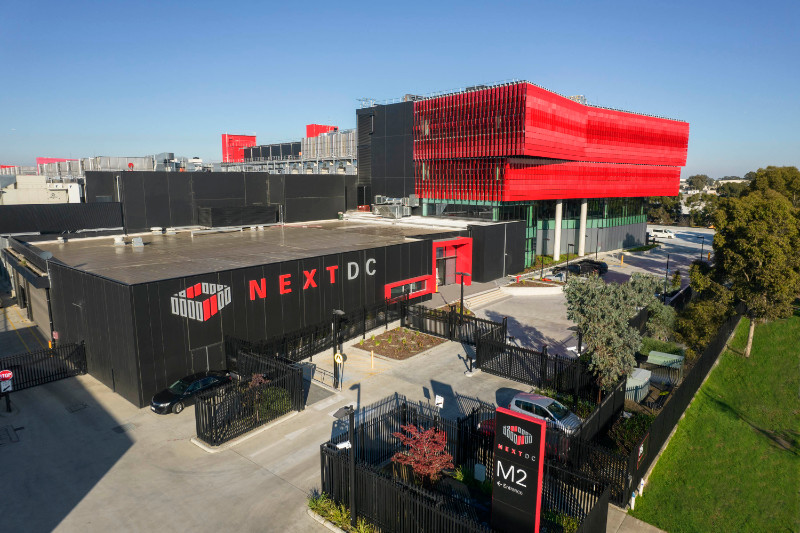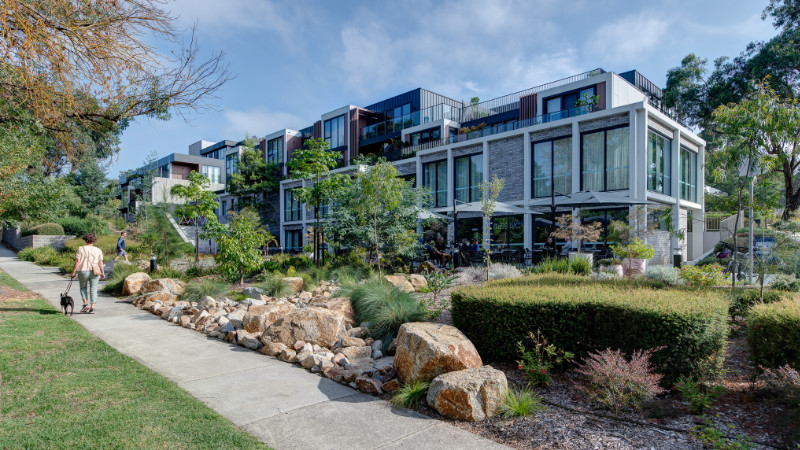
Across Australia, pressure on the built environment is intensifying. From increasing urban density and housing affordability constraints, to digital infrastructure demands and evolving ways of living, working and connecting, the role of architecture is being redefined.
Responding to those shifts takes more than reactivity; it takes foresight.
VIA Architects (VIA) is a studio intentionally structured around sector specialisation, with proven capabilities across masterplanning, residential, seniors living, integrated care, education, healthcare and mission critical buildings, among others.
Led by managing director Frank Bambino, director Mark Allan and associate director Thomas Mitton (pictured at top), the studio delivers architecture that aligns with market realities, responds to human need and is shaped by design rigour.
“Every sector has its own outlook and nuance,” Bambino said.
“Whether it’s a masterplanned project, a seniors living community or a multi-staged data centre campus, we work to understand the context, people and pressures behind the brief. That’s what gives our work its enduring relevance,” he said.
Across each sector, the studio is focused on delivering built environments that prioritise quality of life, whether through integrated wellness spaces, considered communal amenities or seamless transitions between private and public realms.
“Architecture is no longer about a single user group or program. We’re increasingly working at the intersection of uses, where housing meets wellbeing, where healthcare meets community,” Allan said.
“In addition to good design, it requires insight into the evolving nature of urban life.”
Designing at these intersections calls for interdisciplinary expertise.
That’s why VIA recently expanded its leadership team to include specialist associates across key sectors; a move that reflects the growing complexity of project requirements and VIA’s commitment to uncovering new ways of living through design.
A recent project that reflects VIA’s human-first approach is TLC Healthcare | Mordialloc, Australia’s first multigenerational community care precinct, recognised with the 2024 Good Design Award for Social Impact.
Designed by VIA for TLC Healthcare, the development integrates aged-care, early-learning, health and wellness, primary-care and hospitality services into one cohesive precinct.

For VIA, this wasn’t just about co-location. The design approach intentionally shaped an environment that facilitates natural connection between generations.
From the light-filled central oculus that brings commonality to each space, to the sensory early-learning centre and age-inclusive gym, pool and Pilates studio, every design move invites engagement, social participation and a sense of shared community.
At the centre of the project is the TLC Jellyfish Program, an intergenerational initiative now backed by research from the University of Melbourne.
The study found meaningful outcomes for seniors and children, with residents experiencing significantly reduced loneliness and increased happiness, while children demonstrated enhanced verbal skills, empathy and confidence.*
“Multigenerational care models will play an integral role in reforming the industry, creating a new sense of purpose for older Australians, while also acting as an educational platform for the children of future generations,” Bambino said.
Other recent projects, such as NEXTDC’s M2 Melbourne data centre campus at Tullamarine, demonstrate VIA’s sector expertise in vastly different contexts.
This mission critical facility is central to Melbourne’s digital transformation, demanding high-performance design that balances operational resilience with long-term adaptability.

One area where VIA’s specialist lens continues to advance is seniors living, a sector that has shifted significantly from care-driven to lifestyle-led in recent years.
With Australia’s over-65 population expected to grow by 54 per cent by 2041, and the 85+ cohort by 140 per cent^, the need for smarter housing for later life is no longer niche, it’s mainstream.
“Seniors living should feel like a choice rather than a last resort,” Allan said.
“Our design philosophy ensures communities are a visible and connected part of the neighbourhood, not hidden away from it.”
That resident-first focus comes through in projects like Beachleigh, a forthcoming premium community on the Mornington Peninsula shaped by lifestyle-led thinking.
That same philosophy is evident at award-winning Pavilions Blackburn Lake, where a public-facing cafe, wellness centre, auditorium, playground and communal gardens invite connection across generations.

“Our approach to this sector is about more than scale, density or aesthetics,” Bambino said.
“It puts lifestyle, connection and community at the forefront, creating environments where older Australians can comfortably age in place.”
The broader insight? Designing for seniors is designing for continuity. Architecture must flex with time, support changing needs and preserve autonomy, not just for individuals, but for communities as a whole.
Buildings can no longer be static solutions. They’re frameworks for community, connection, care, learning and wellbeing, and responding to that complexity takes more than a one-size-fits-all approach.
As a design studio, VIA believes that specialisation is key.
Backed by defined values of unhinged curiosity, razor-sharp precision and the ability to step inside a brief to understand it from the inside out, VIA is designing built environments that perform on every level.
*TLC Healthcare research findings: https://www.tlchealthcare.com.au/news/pioneering-research-shows-intergenerational-approach-to-aged-care-benefits-the-young-and-the-young-at-heart/
^Population projections from the The Centre of Excellence in Population Ageing Research (CEPAR): https://www.cepar.edu.au/news-events/news/new-projections-australia-ageing-population
The Urban Developer is proud to partner with VIA Architects to deliver this article to you. In doing so, we can continue to publish our daily news, information, insights and opinion to you, our valued readers.