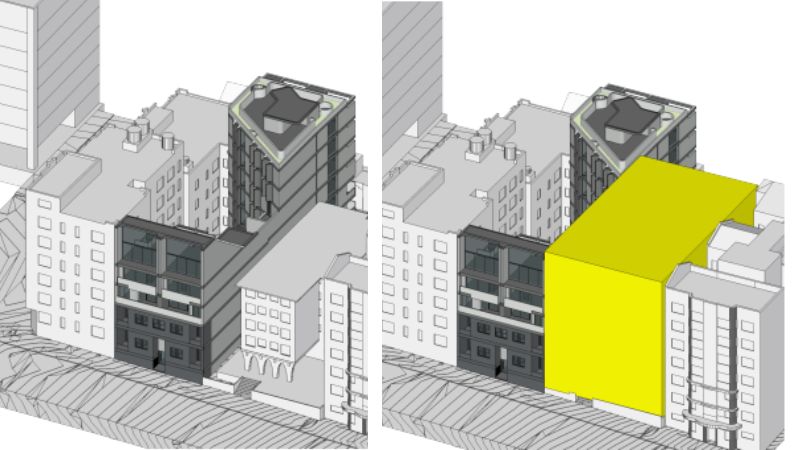Art Deco Developments Double in Darlinghurst

Darlinghurst could have a pair of new residential buildings with plans filed next door to Toohey Miller’s under-appeal Art-Deco-inspired project.
Toohey Miller is waiting to be heard in the Land and Environment Court for its 349 Liverpool Street project but has already had a win in the court this month.
The Sydney developer’s appeal over its 4-4A Barncleuth Square project in nearby Elizabeth Bay was upheld, paving the way for the 15-apartment development.
Back in Darlinghurst, a developer has filed plans to transform a dilapidated boarding house into an apartment complex.
The facade of the building, The Patteson from the 1930s, would be retained and the rest of the building demolished to create 19 apartments in a part-five, part-eight-storey block topped by a rooftop cactus garden.
The plans were submitted for Gumble Pty Ltd, led by Rick Nolasco, for the site at 355-357 Liverpool Street, Darlinghurst, which was last sold in 2001 for $2.05 million, according to online records.
X.Pace Design Group is also listed on the documents, which show an angular building with a splayed facade to a mid-block courtyard allowing solar access for the neighbouring building.
Tanya Wood Landscape Architecture are behind the garden plans that include water features and raised planters on the ground floor, and a dry-garden on the rooftop.
“Currently, the site is underdeveloped and is becoming an anomaly within the immediate context,” the report by GSA Planning said, “in particular since a development application is being appealed with the Land and Environment Court for a contemporary new seven storey residential flat building at 349 Liverpool Street.”
Toohey Miller’s Art Deco-inspired project designed by Woods Bagot proposed next door was first lodged in 2022. The plans were revised in April.
Angular design is a theme in the neighbourhood with upgrades also penned for the Griffin Theatre inspired by the venue’s kite-shaped stage.
In other music industry developments, plans to upgrade the inside of Sony’s headquarters were filed by Doma Group, adding end-of-trip facilities and converting the rooftop carpark to a terrace.

















