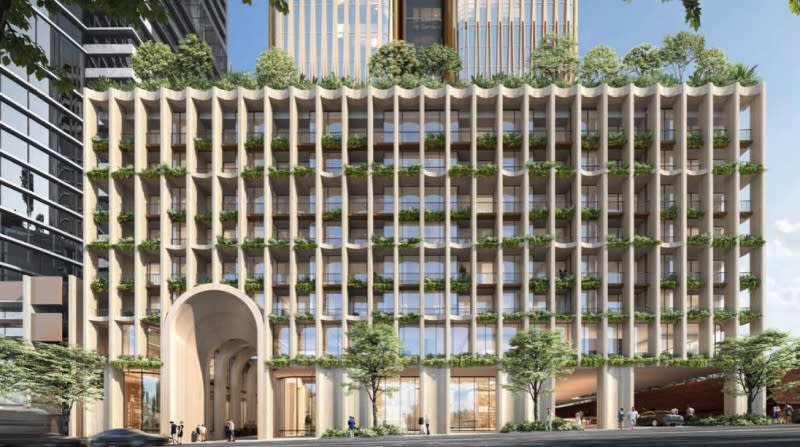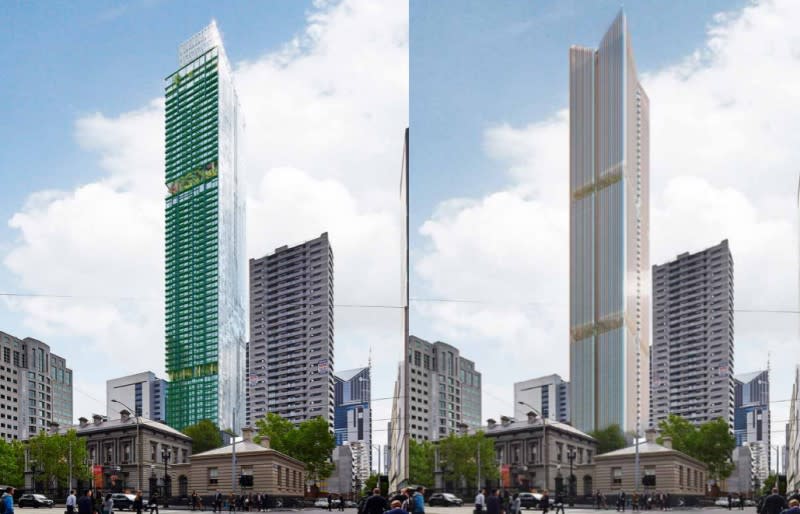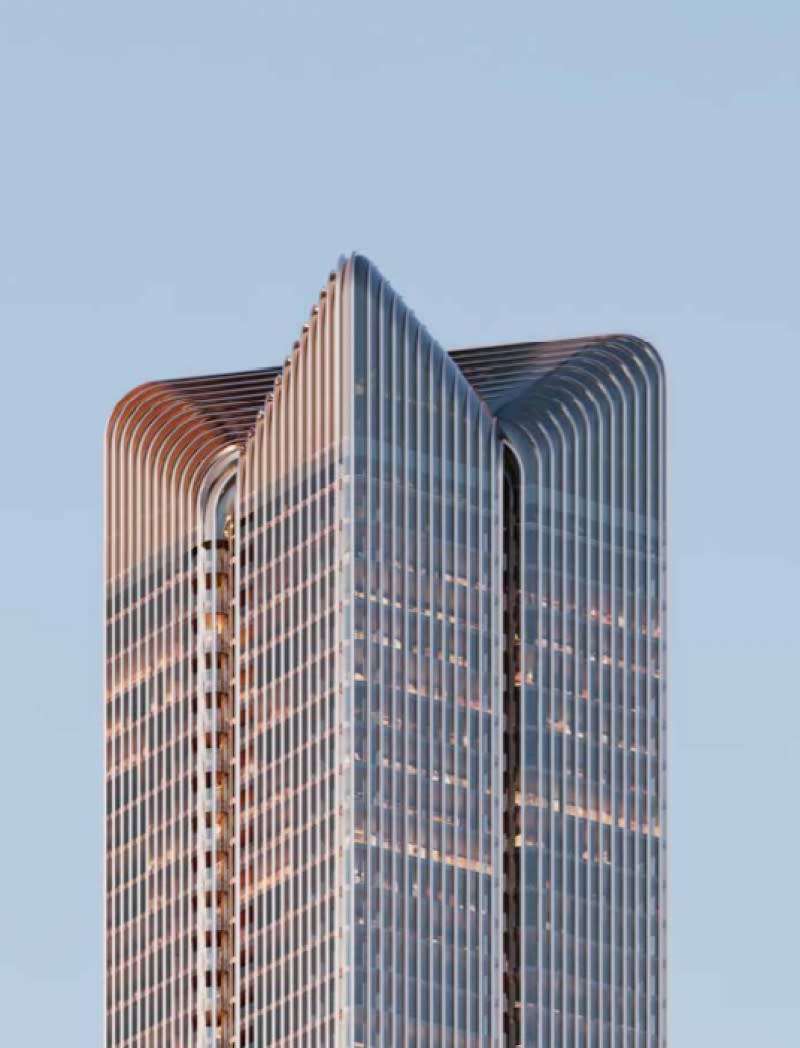
Malaysian developer SP Setia has filed amendments for a permit previously granted for a site that developer Mirvac recently sold in Melbourne’s CBD.
The Australian developer had in 2020 applied for a permit to build a 31-storey office tower at the 383 La Trobe Street site, rather than a 71-storey apartment and hotel project approved in 2016.
The 2024 half-year results for Mirvac show that it had exchanged contracts for the site as part of $480 million in assets sold that also included 60 Margaret Street and the MetCentre in Sydney. The 383 La Trobe Street site made $88 million while 60 Margaret Street and the MetCentre fetched $389 million.
Mirvac declined to comment further on the sale.
SP Setia has now filed proposed changes with the Victorian Department of Transport and Planning. The developer wants to change the design, retain the 2016-permit approved 71 storeys, and remove the hotel component in favour of more apartments.
Cox Architecture has designed the new plans for the project on the 2850sq m site, which once was the site of the Royal Mint.
On documentation before the department, Urbis is listed as the planners, SP Setia is listed as the developer and Mirvac as the owner, as settlement of the sale is expected in the second half of 2024.
The proposal now comprises 797 apartments with 163 studio, 373 one, 206 two and 55 three-bedroom apartments from the 2nd to 71st floors.
Eight retail tenancies would occupy the ground and first floor as part of an arcade, with 3730sq m of residential amenity also provided.
The original permit had 916 hotel rooms and 488 apartments.
The plans also show 110 carparking spaces and 250 bicycle storage spaces across four basement levels.

The planning report said that the expiry conditions of the original permit granted in 2016 for a mixed-use project on the site include a commencement deadline of July 27, 2024 and an completion deadline of July 27, 2026. SP Setia has lodged a request to extend the permit.
It has also requested a change in the permit conditions to allow for demolition to begin before the plans are endorsed to help speed up construction and to allow the permit to reflect the new plans and architects.
The site has a complex history of ownership and planning permission.
In 2015, Investa sold the site to developer Sterling Global for $70.7 million.
Sterling Global then applied for a permit for a 70-storey mixed-use project—ideally a hotel and apartment skyscraper designed by French architect Jean Nouvel.
Planning permission was granted for demolition of the existing five-storey office building and the construction of a mixed-use building in November, 2016.
Conditions of that permit included that a heritage-listed wall associated with the former Royal Mint site was expected to be stabilised prior to construction and that Ateliers Jean Nouvel Architects would be retained for the construction of the 71-storey building.
The permit was amended in 2018 to change the wording of the expiry conditions, which placed a commencement deadline of 2018 and a completion deadline of 2020.

Sterling Global sold the site to Mirvac in September, 2018 for $122 million, according to CoreLogic property data.
In May, 2020 Mirvac filed an application for a 31-storey office building, with plans designed by Cox Architecture and construction planned to start in 2022.
It was intended to help prepare for the city’s recovery from Covid and included lifestyle and retail amenities, and a wellness centre.
In June, 2021 the City of Melbourne endorsed this second set of plans.
The expiry conditions have since been amended to the current commencement deadline of 2024 and completion deadline of 2026.
Mirvac identified the site in its half yearly ASX results for 2024 as a non-core asset.
SP Setia is known for developing the Shangri-La hotel and Sapphire by the Gardens twin tower project at 318 Exhibition Street also in Melbourne’s CBD and a few blocks east of the 383 La Trobe Street site.

The development firm listed the 500-key hotel for sale in 2022 for $500 million, therefore valuing each room at $1 million.
Mirvac is currently focusing on build-to-rent projects such as the completed Liv Munro near the Queen Victoria Markets and the Liv Aston project near the Melbourne Exhibition and Convention Centre, which is nearing completion.
The Urban Developer contacted SP Setia and Mirvac for comment prior to publication.




