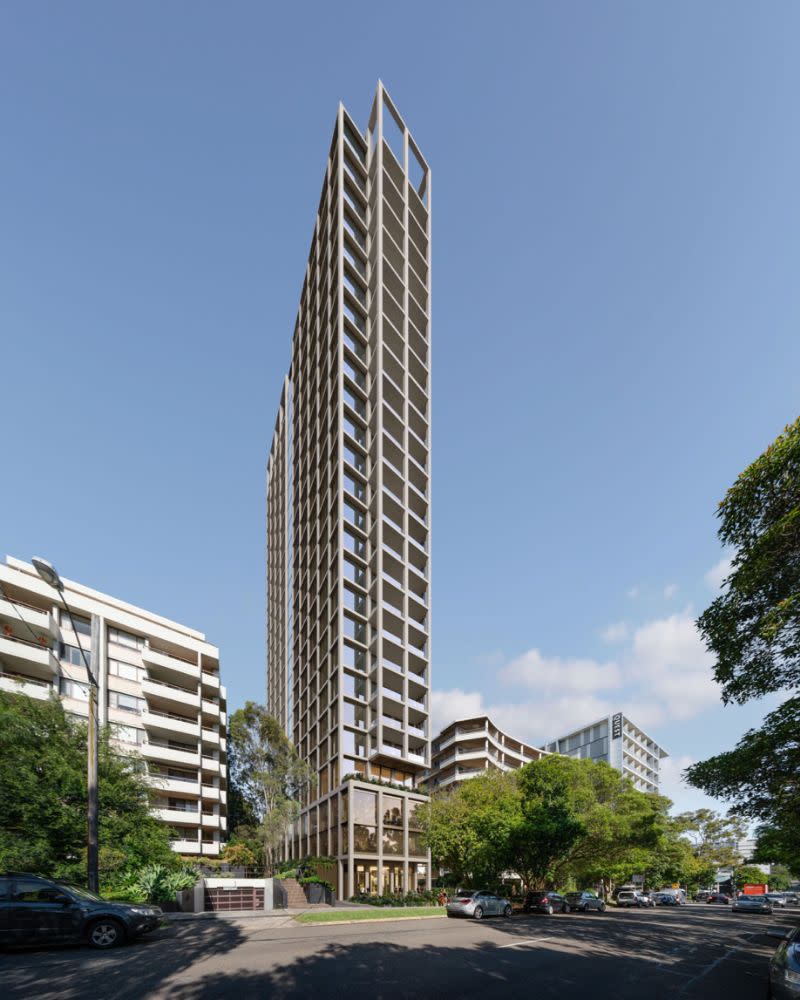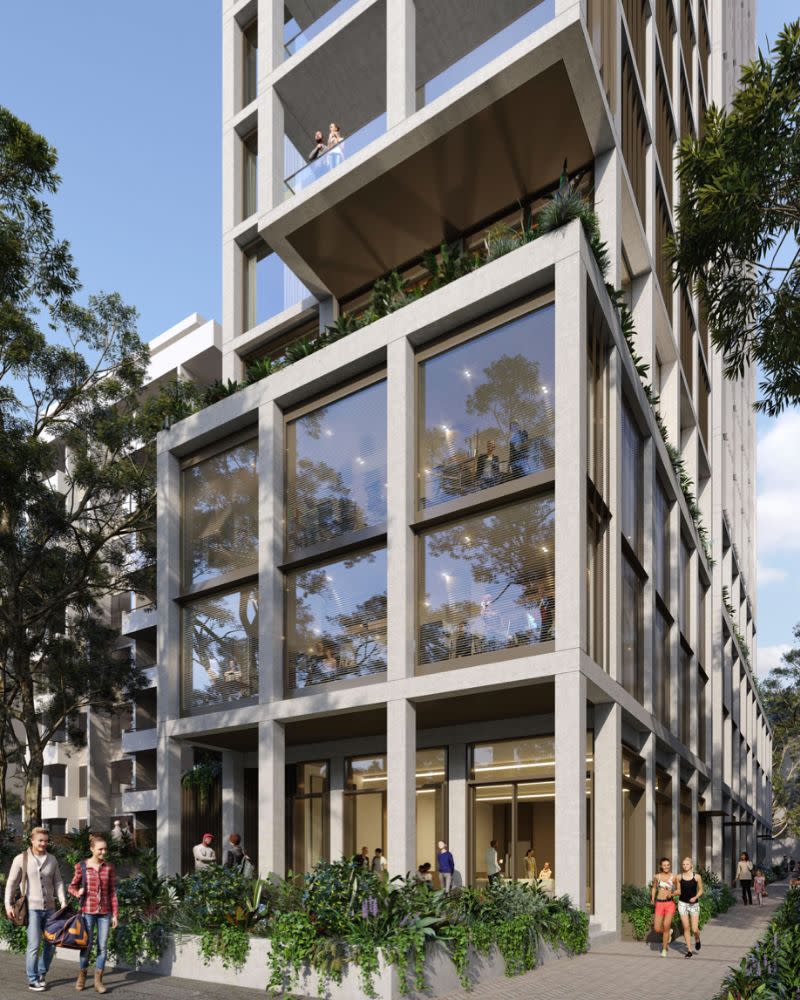
The New South Wales Land and Environment Court has ruled against a North Shore council, allowing a slender residential tower to rise 26-storeys at suburban Chatswood.
Sydney-based Willow Capital—an alternative investment firm with a focus on real estate development and private equity opportunities—will now be permitted to build 42 apartments above four levels of community facilities and another four levels of basement parking at 42 Archer Street.
Plans, which include the demolition of the existing four-storey residential building—were first lodged with Willougby City Council in August of 2022.
And it was the timing of the filing and how it should be assessed that was eventually at issue, or what court commissioner Peter Walsh called “the dynamics of the statutory setting”.
In 2022 the relevant planning instrument was Willoughby’s Local Environment Plan (2012), which then allowed a maximum building height of 34m, floor space ratios of up to 1.7:1, and a minimum lot size of 1100sq m for residential building proposals.
But within 10 months, Willoughby’s local environmental plan had undergone a major revision. Known as Amendment No. 34, the new controls increased building height limits for the site to 90m, with floor space ratios of 6:1, and a provision that at least 17 per cent of the gross floor area, including the ground floor, had to be used for non-residential purposes.
Further, the minimum lot size for a mixed-use development was 1200 square metres.
Willow Capital’s lot, at 1115sq m, was caught between two competing environmental plans—one that allowed for their lot size, but not the height they wanted. And Amendment No. 34 which allowed for 26 levels and 90m, but not on their property size.
In documents before the court, Wilbec Chatswood Pty Ltd—a development arm of Willow Capital—argued it had made offers to acquire portions of two sites to the north of its proposed development to achieve the required 1200 square metres. There had been no response from landowners.

Willoughby council said the proposal did not include any ground-floor commercial premises, and therefore did not comply with the active street frontage controls. Further, the development had no dedicated floor space for affordable housing, and nor had it been subject to a competitive design process, thus failing design excellence requirements.
But in handing down his judgement, commissioner Walsh said that although the proposal did not meet the amended environmental plan for active street frontage, it seemed clear the through-site link and ground-level entrance to community facilities could help bring about significant pedestrian traffic.
He accepted advice the proposal would not overshadow public open space areas, and, that it would provide further housing, in an identified high-density area, to help meet housing needs.
“The proposal provides a modest mix of housing types, mostly two and three bedrooms,” Walsh wrote. “[It] includes provision for community facilities development...
“My interpretation was that the proposal provided a higher quality urban design response for future residents and was generally accepted by the experts to provide reasonable responses to neighbour amenity considerations.
“I am directly satisfied that the proposed development will be in the public interest because it is consistent with the objectives of the building height standard and the objectives for development within the zone.”
It is believed Wilbec Chatswood has offered a planning agreement with Willoughby council under which about $5.86 million would be paid towards the provision of affordable housing.
