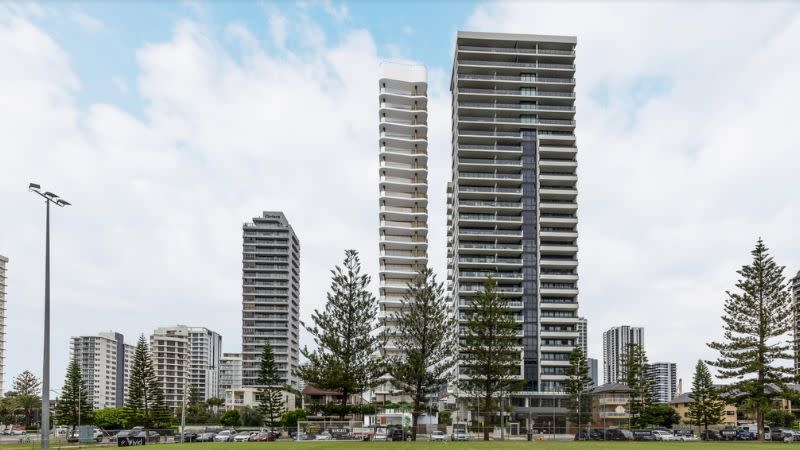
Prolific Gold Coast developer Barry Morris is plotting to squeeze another apartment tower into the beachside suburb that has become his favoured and fertile stomping ground.
On the tower tally board of his Morris Property Group, the proposed development, if approved, will notch up the company’s 10th highrise residential project at Broadbeach.
The slender 25-storey tower would comprise 22 full-floor, three-bedroom apartments and a single two-bedroom unit, crowned by a rooftop recreational deck.
It is earmarked for a 607sq m site at 14 Chelsea Avenue, occupied by a 1970s three-storey brick block of six units, which property records show has been secured for about $4.5 million.
Next door to the developer’s 27-storey Opus tower, the north-facing parcel sits opposite parklands that are home to the Broadbeach Bowls Club and Broadbeach United Soccer Club.
According to the submitted documents, the tower footprint and orientation—elongated in a north/south direction—would “result in a slender tower profile as viewed from the north where the building will be most visually prominent”.
“The blocks are 15m wide by 40m or so,” Morris told The Urban Developer. “Setbacks are typically about 3m, so the apartments are 8m to 9m wide.
“Compared to a larger format building that’s got five or six units per floor … yes, it’s skinnier.
“For our business, it’s about product diversity and appealing to different markets,” he told The Urban Developer.
“Not everybody wants to be in a building of 200 or 300 units. And there is clearly a market for people who want a larger format three-bedroom apartment in a premium location.”

The rooftop communal open space would span 230sq m across level 25, including a pool, outdoor kitchen/barbecue area, bathroom amenities, indoor gym and yoga studio.
Three levels of basement carparking would provide 38 resident spaces. Two additional resident spaces and three visitor spaces are proposed on the ground level.
The Chelsea Avenue tower scheme has been designed by Cottee Parker Architects.
“The tower presents as a slim and elegant form within the streetscape of Chelsea Avenue,” an architectural statement said.
“Its slender, curvaceous form is in counterpoint to and contrasts with its neighbour on the west. Overlooking the outdoor recreation and community precinct nearby, its design acknowledges and responds to its natural environment.
“The project draws inspiration from the grove of iconic Norfolk pine trees opposite, as well as from its proximity to sand and surf.
“Views to the north are maximised by pop-out window projections and balconies to bedrooms up the tower which also serve to articulate and add interest to the built form.”