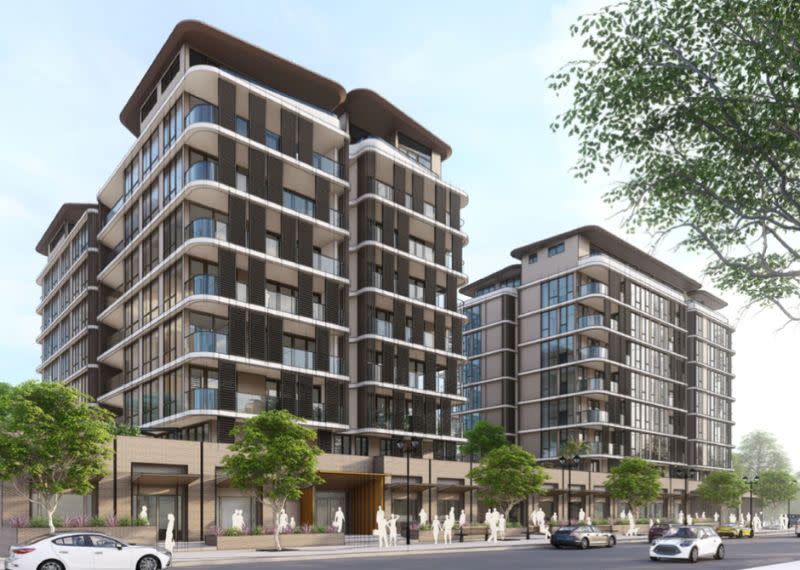Resources
Newsletter
Stay up to date and with the latest news, projects, deals and features.
Subscribe
Wollongong developer Blaq Projects hopes to take advantage of affordable housing amendments to NSW planning policy, adding 38 apartments across three new levels to an already approved shoptop project in the southern coastal city.
The state’s Southern Regional Planning Panel (SRPP) issued development consent in October last year for 114 residential apartments in two nine-storey towers at 32-40 Flinders Street in the city centre’s north.
But last month Blaq filed amendments with the Wollongong City Council seeking 152 apartments across two 12-storey buildings, as well as basement parking for 203 cars.
Critically, the developers want alterations to the approved apartment mix, which will allow them to include 26 affordable housing units.
Critical, because in December—just two months after Blaq’s approval—the NSW government amended the State Environmental Planning Policy (Housing) 2021, adding bonuses to floor space ratios and building heights if developers were willing to include affordable housing components.
“As such, Blaq Projects is now seeking to boost the availability of affordable housing and deliver more market housing within the project proposal at the subject site,” MMJ Town Planning and Advisory wrote in documents being considered by the council.
Under the planning policy amendments, those 26 affordable housing uses must be managed by a registered community housing provider for at least 15 years.
The amendments will increase gross floor area by about 3560sq m to a total 15,652 square metres. About 2000sq m of communal open space is planned across levels one, five and six, while commercial space will be slightly reduced to just under 1000 square metres.

Under the current development approval, various single and double-storey commercial buildings and associated carparking areas on the irregularly shaped 4769sq m site will be demolished.
The town planners said renewal and revitalisation in the immediate area was already gaining momentum.
“This area of Flinders Street is undergoing substantial change with a number of shoptop housing developments being proposed and developed within close proximity to the site,” MMJ wrote.
Public records show Blaq picked up the Flinders Street property in October of 2022, paying $12 million.
Online property monitor BCI Central estimates the design by Urban Link Architects will have construction costs of $45.5 million.