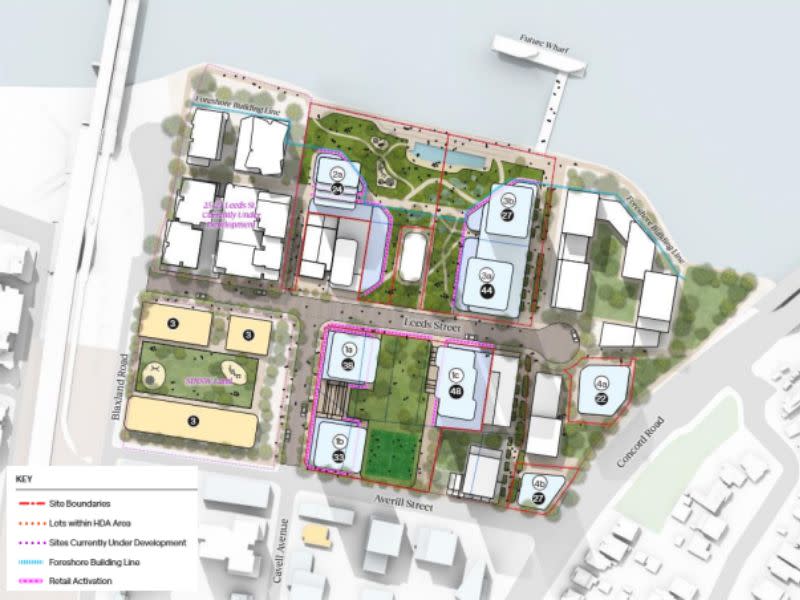
Billbergia is steaming ahead with its domination of Sydney’s Inner West, releasing concept plans for a nine-building mixed-use precinct at Rhodes.
Those plans indicate the precinct will deliver 2020 apartments, with an initial phase of 1000 units to be completed by 2029.
The nine new buildings in the suburb, 12km north-west of the Sydney CBD, will range from 22 to 28 storeys, and join other Billbergia projects in the area.
The precinct, dubbed the Leeds Street Masterplan Precinct, was declared by the Housing Delivery Authority as state significant and is an amalgamation of 14 lots to create a 31,315sq m site.
The proposed Leeds Street precinct provides an opportunity to complete a “major piece” of the urban renewal puzzle in Rhodes, a Billbergia spokesperson told The Urban Developer.
However, it faces significant planning, engineering and construction challenges including severe contamination from 100 years of industrial usage as a former power station.

It also requires specialised construction including reconstruction of the aged seawall along the precinct and the provision of extensive local and regional infrastructure to deliver critical amenity for the future population, they said.
It neighbours an existing development site at 25-27 Leeds Street, which is currently in progress.
The latest precinct would mean Billbergia had more than 20 towers at Rhodes.
The latest site is also near Billbergia’s Rhodes Central project and its 17-storey tower at 9-13 Blaxland Street.
The site at Leeds and Averill streets is in the City of Canada Bay local government area and has been earmarked in the local place strategy for significant growth.

The scoping report from Urbis outlines Rhodes as a “dynamic waterfront location”, 800m from the Rhodes train station and 200m from a proposed ferry wharf that is being delivered by third parties.
According to the proposals, the precinct will also offer 16,000sq m of public space, including sports fields, indoor swimming pool and foreshore beach, and 14,600sq m has been earmarked for retail.
Each stage will deliver four levels of basement parking to create a total of 2973 spaces across the precinct.
Five per cent of housing is to be allocated as affordable.
Stage 1 would involve the demolition of structures on the site and the construction of three towers of up to 48 storeys comprising 915 apartments.

The scoping report covers the concept plans for Stage 1 and a rezoning application that amends permitted building heights, minimum site areas, and details such as solar space ratio range and building separation.
In a 2021 Rhodes place strategy by the NSW Government, the wider Rhodes precinct, including Leeds Street and Cavell Avenue, would be able to deliver 4200 new homes and employment space for 1100 new jobs.
Currently, much of the area is light industrial, including low-scale industrial buildings with such operations as coffee roasters and construction material manufacturers and warehousing; but the built forms had a “poor relationship with the public domain and waterfront”, the developer said.
Billbergia’s project would deliver a fifth of the City of Canada Bay’s allotted 5000 new completed homes required by 2029 under the National Housing Accord.