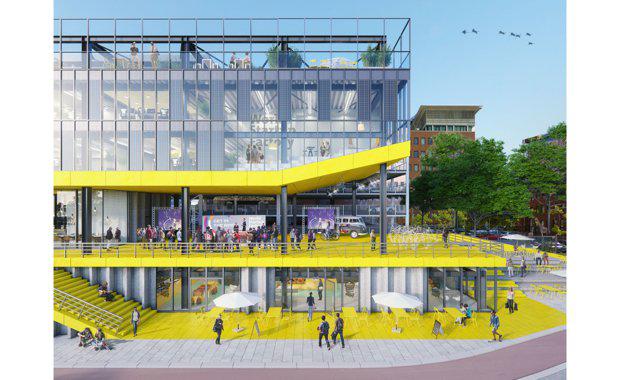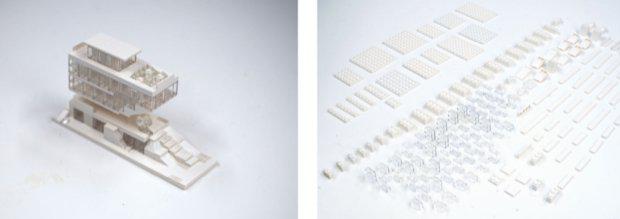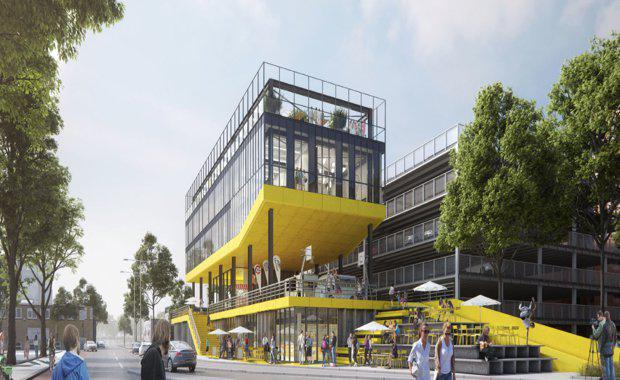Become a TUD+ member todayAustralia's most trusted professional membership in property.Australia's most trusted professional membership in property.
Resources
Newsletter
Stay up to date and with the latest news, projects, deals and features.
Subscribe











