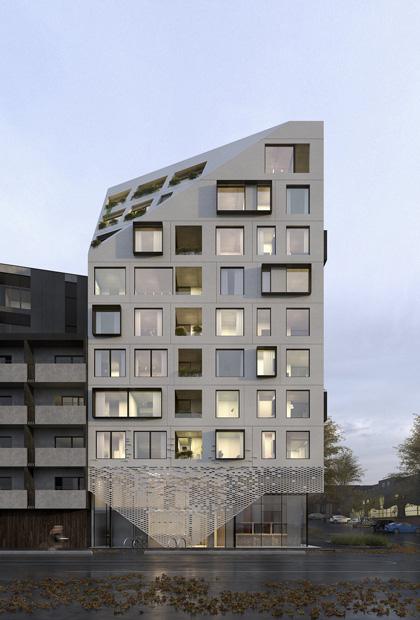DKO Architecture-designed Peel by Milieu in Collingwood, Victoria.
Every project for us starts with a brief, we robustly discuss and challenge the brief and we like to return brief in a visual sense.
Sure, a spread sheet can provide the commercial imperatives of the brief, but we are keen to discuss with the client group what the architecture proposition is.
We love models, card models, 3d printed models, 3d cad models, all of which are used to portray the design and the joy and delight we are finding in the architecture.
Q. How do architectural projects in Australia differ from overseas? What are the different considerations or processes?
In reality there is very little difference.
A brief is given, a design is done and a dialogue is had with a client and a client group. We tend to work more visually overseas but this is largely due to cultural and language differences. Certainly in Asia processes are not linear - occasionally decisions are made very quickly; occasionally slowly.
Q. In your opinion, how has Australian architecture changed in the past 5-10 years?
The great move in Australian Architecture is that Australians are becoming much more interested in what our cities are looking and feeling like. Urbanists are understanding that an essential part of having good cities is having great architecture.
Q. Do you predict any major trend shifts in the near future? Are there any new approaches you’re planning on bringing to the industry?
Recently I have noticed that technology and sustainability have become two of the main trend shifts in the industry. Sustainability has become the new norm, but coupled with technology the future is looking exciting.
We've certainly taken these trends onboard and adjusting our approach. In our offices we have 3D printers that are working 24 hours a day, and use these to test and evaluate our design thinking.
Q. Where do you draw your inspiration from?
Architects are sponges, we source ideas from everywhere. I’m an avid traveller and love cities - art galleries are a never ending source of inspiration. I’m currently reading Jane Jacobs’s biography that has amazing insights into today’s cities. I’m always intrigued by what my children are thinking, and certainly how to create a future that challenges them.
Q. Can you walk us through the beginnings of your career?
I grew up in a small town in New Zealand and couldn’t wait to leave. I loved the local library and discovered Mies van der Rohe, Le Corbusier, Eero Saarinen and all the famous architects there in books. I drew a lot at home and eventually when I started architectural school in the Netherlands, knew I was in the right profession. Living in Europe I travelled extensively and saw all the architectural classics. I had some great teachers who were passionate about architecture. Coming to Australia I was lucky enough to work for Mirvac. People like Henry Pollack, Robert Hamilton and Kevin Hunt were inspiring to work with and understood the power of good design.
Q. What is the project you’re most proud of?
I’m currently sitting in my Redfern office which is a converted post office. It's an inspiring design in a heritage building and is part of the ever changing nature of Redfern.









